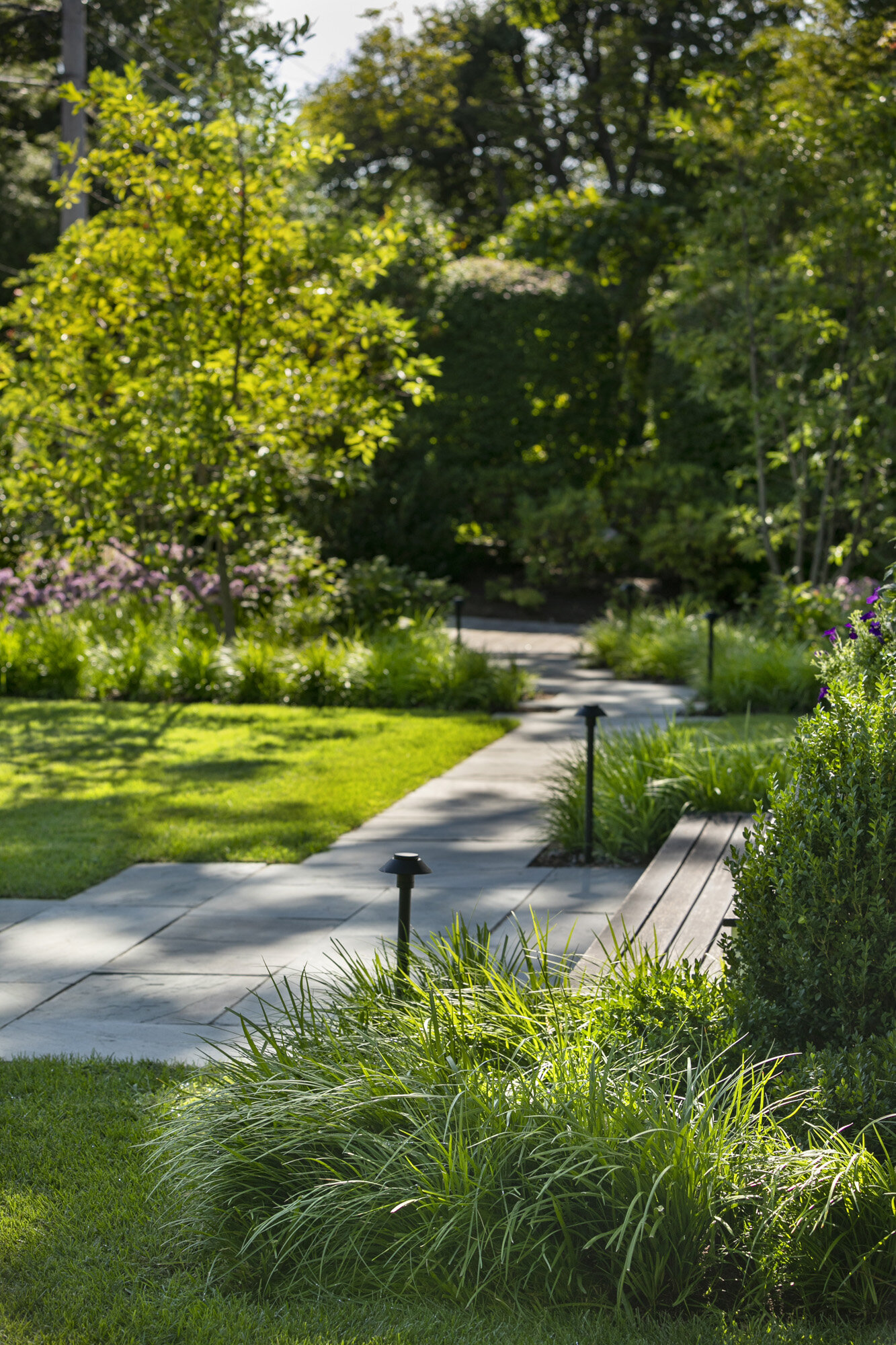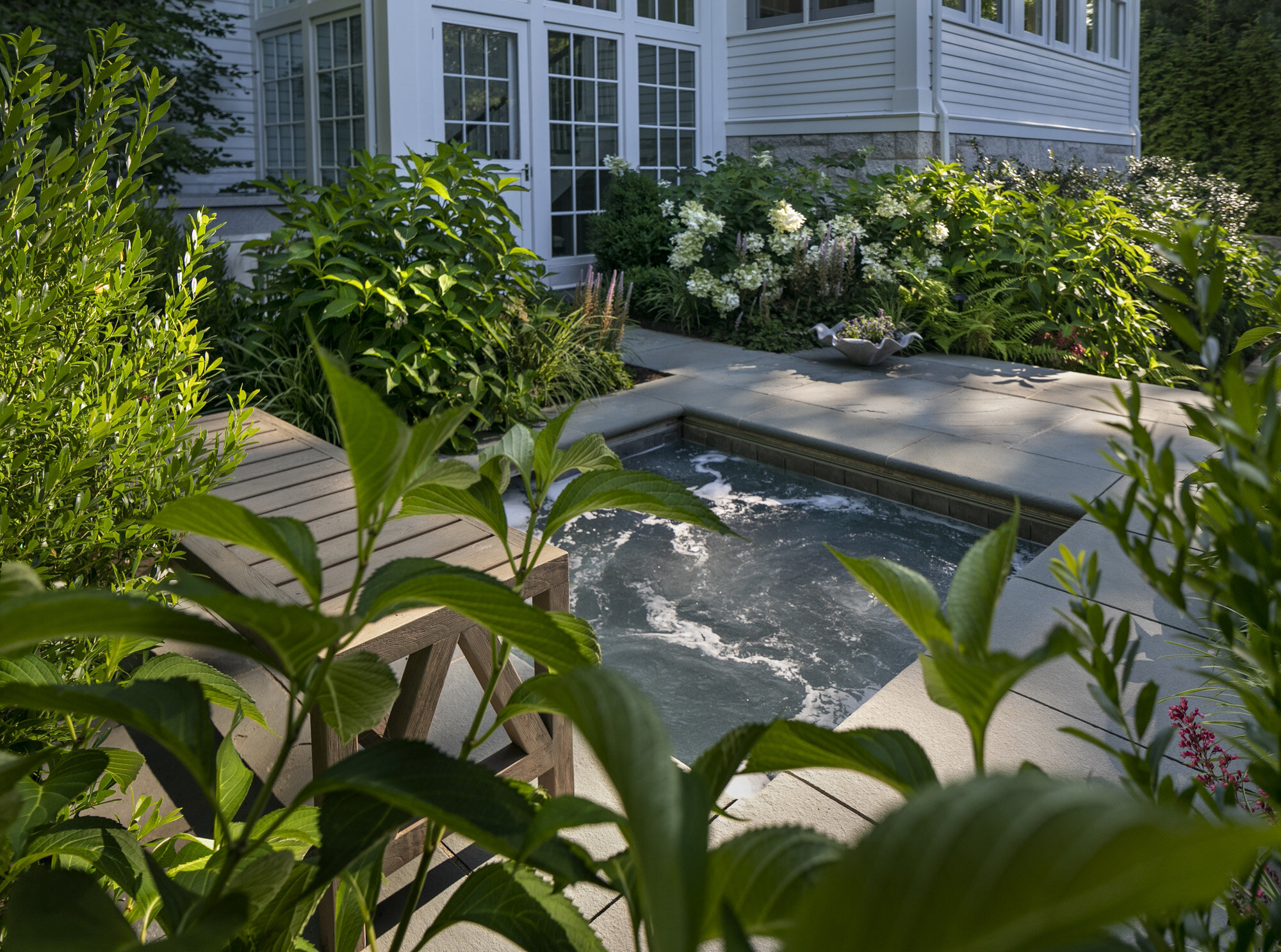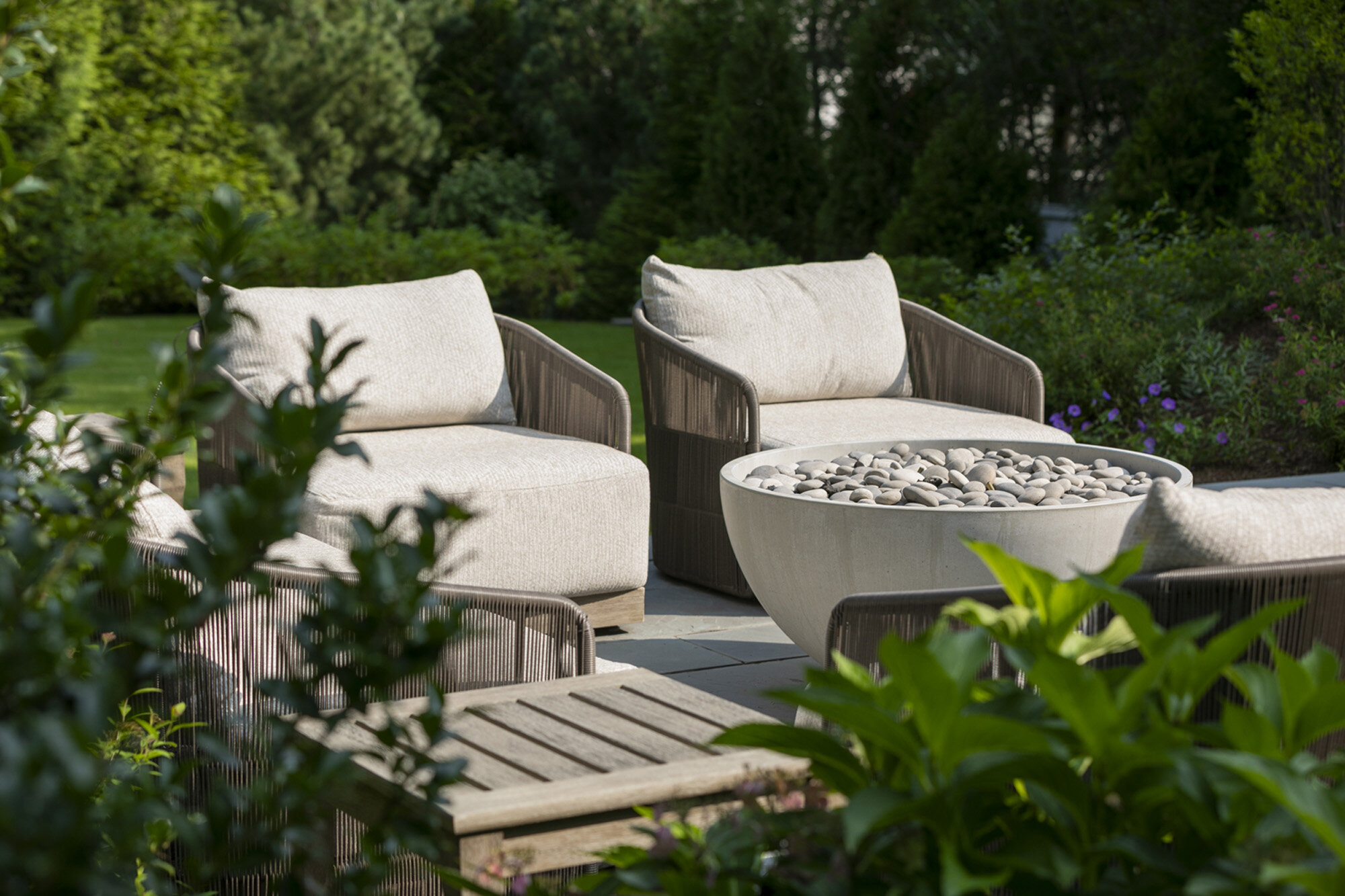West Newton
A sequence of terraced outdoor living spaces provides a graceful transition from the interior floor plan into the landscape. On the upper terrace, a bluestone walkway connects a custom-built granite kitchen to a cedar pavilion for outdoor entertaining. Next to the pavilion, a spa is built into a bluestone patio surrounded by native plantings. Staggered rock-faced bluestone treads lead down into a welcoming patio space for casual lounging around a fire bowl. An open lawn space screened by large evergreens gradually slopes down from this patio, providing space and privacy that’s perfect for a young, active family.
Architect: LDa Architecture & Interiors
Builder: F.H. Perry Builder
Landscape Design: Leblanc Jones Landscape Architects
Photographer: Anthony Crisafulli Photography

















